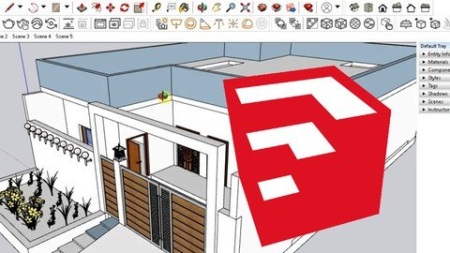Sketchup Modeling
10
August
2022
Last updated 5/2021MP4 | Video: h264, 1280x720 | Audio: AAC, 44.1 KHzLanguage: English | Size: 2.58 GB | Duration: 3h 49m
Learn 3D modeling with a project
What you'll learn
Sketchup modeling
3d modeling details
Requirements
no
Description
In this course, we will learn the basics of sketch up and create a 3D model of house right from scratch in details.
After complete modeling, we will have a quick lecture on V-Ray and we will render the exterior of that house in V-ray.#AulaGEOLesson 1 - IntroductionIn this lesson, we will have a short introduction of software "sketch up" by getting a little know how about this software, its capabilities and over all usage.Lesson 2 - Hot KeysIn this session, we will learn some hot keys commonly used in sketchup. The purpose of showing these keys in start of course is to make students aware of these keys so that they could use through out the course and learn well.Lesson 3 – Jump StartIn this session, we will have a quick jump start with sketch up. Starting with very basic tools and techniques that will be used in next sessions necessary to create the 3D model.Lesson 4 – AutoCAD to Sketch up ConversionIn this session, we will learn how to import .dwg format to sketch up as .dwg is standard format of Autodesk AutoCAD which is one of the most commonly used format for 2D layouts.Lesson 5 – 2D Layout InfrastructureIn this session, we will learn how to create basic infrastructure of our future 3D model by making a tentative 2D layout.Lesson 6 – 2D Layout OpeningsIn this session, we will use previously drawn 2D layout and learn how to create some openings for doors, windows and vents.Lesson 7 – Groupi this session, we will learn the benefits and usage of grouping. We will use previously drawn 2D layout and start creating groups for each section.Lesson 8 – Wall GroupIn this session, we will use the knowledge of Grouping learnt in last session to create a separate group for walls.Lesson 9 – Group Assembling and Disassembli this session, we will learn how to assemble and disassemble groups for ease of access and editing purposes.Lesson 10 – 3D Layout OpeningsIn this session, we will use previously drawn 3D layout and learn how to create some openings for doors, windows and vents.Lesson 11 – StairsIn this session, we will learn how to create a separate group for stairs and make 3D stairs from ground level to roof top.Lesson 12 – RampIn this session, we will learn how to create a separate group for ramp and make 3D ramp along with few other areas.Lesson 13 – Parapet WallIn this session, we will learn how to create a separate group for parapet wall and make fencing wall throughout the border of rooftop.Lesson 14 – Access 3D WarehouseIn this session, we will learn how to access different models of supported in sketch up from a free source specially created for Sketch up called 3D Warehouse.Lesson 15 – Adding DoorIn this session, we will learn how to add three different doors to existing 3D house model.Lesson 16 – Adding Main GateIn this session, we will learn how to add two different main gates to existing 3D house model.Lesson 17 – Adding WindowsIn this session, we will learn how to add window to existing 3D house model.Lesson 18 – Making Scenes and Exporting VideosIn this session, we will learn how to make scenes, create animation and export video in MP4 format using Sketch up.Lesson 19 – Adding MaterialsIn this session, we will learn how to add materials from Sketch up material library to our existing 3D house model.Lesson 20 – How to RenderIn this session, we will learn how to render Sketch up model using different software and plugins as Sketch up do not support in house rendering option.Lesson 21 – Basics of V-RayIn this session, we will learn how to use basics of V-Ray. We will have a jump-start to use V-Ray materials, lights and object like fur etc.Lesson 22 – Rendering Sketch up Model using V-RayIn this final session, we will completely render our existing 3D house model gradually. We will learn how to add materials, infinity plane, lights, fur etc. from basics.
Overview
Section 1: Introduction
Lecture 1 Introduction
Lecture 2 Keyboard Shortcuts
Lecture 3 Basics - Jump Start
Lecture 4 AutoCAD to Sketchup
Lecture 5 Making of 2D Floor Plan Infrastructure
Lecture 6 Making of 2D Openings in walls
Lecture 7 Grouping
Lecture 8 Making of Group Wall
Lecture 9 How to Assemble and Disassemble Groups
Lecture 10 Making of Openings for Doors & Windows
Lecture 11 Making of Stairs
Lecture 12 Making of Ramp
Lecture 13 Making of Parpet Wall
Lecture 14 How to access 3D Warehouse models
Lecture 15 Adding Doors to 3D Model
Lecture 16 Adding Main Gate to 3D Model
Lecture 17 Adding Windows to 3D Model
Lecture 18 Scenes and Video in sketchup
Lecture 19 Adding Materials to Model
Lecture 20 How to Render in Sketchup
Lecture 21 Basics of V-Ray
Lecture 22 Rendering Sketchup Model using V-Ray
architects,BIM modelers,3D modelers
HomePage:
[url]Https://anonymz.com/https://www.udemy.com/course/sketchup-modeling/[/url]
DOWNLOAD
1dl.net
https://1dl.net/4kpbkv7rhmw4/PLGtvYEk__Sketchup_M.part1.rar.html
https://1dl.net/eqi30p1enmvf/PLGtvYEk__Sketchup_M.part2.rar.html
https://1dl.net/91zo5rr5513g/PLGtvYEk__Sketchup_M.part3.rar.html
rapidgator.net
https://rapidgator.net/file/fcf7847741810a66693ec65774163fd3/PLGtvYEk__Sketchup_M.part1.rar.html
https://rapidgator.net/file/3085d53455f18e35712f054d686d60a2/PLGtvYEk__Sketchup_M.part2.rar.html
https://rapidgator.net/file/997fe3a4869000b625ff748ae27d3aae/PLGtvYEk__Sketchup_M.part3.rar.html
Note:
Only Registed user can add comment, view hidden links and more, please register now
Only Registed user can add comment, view hidden links and more, please register now